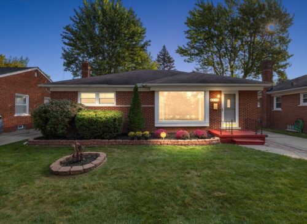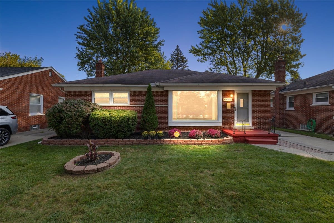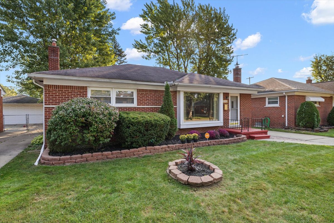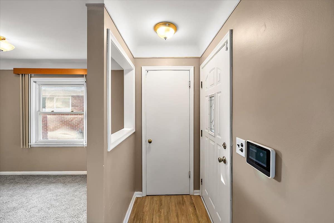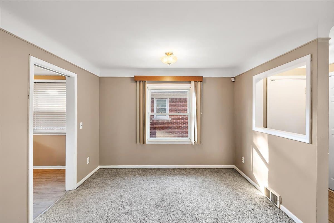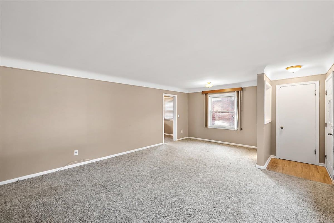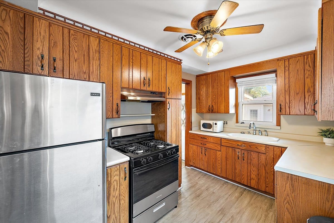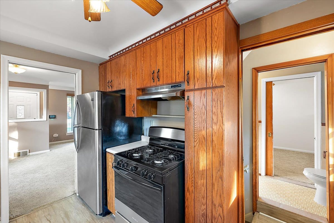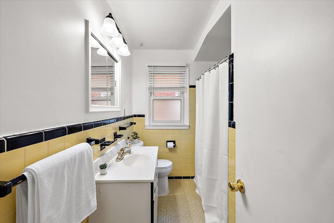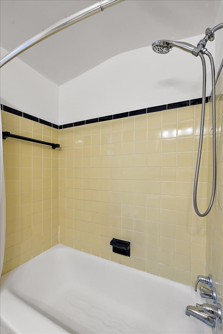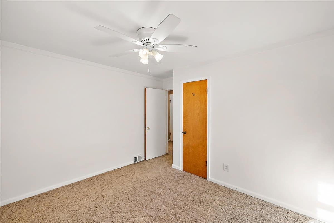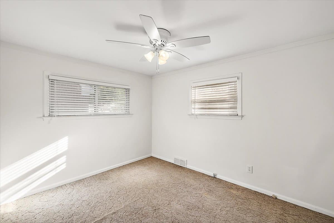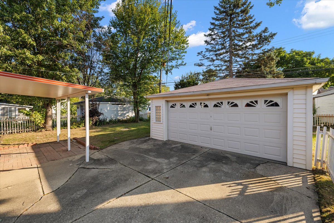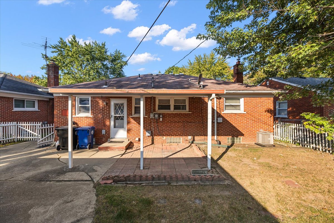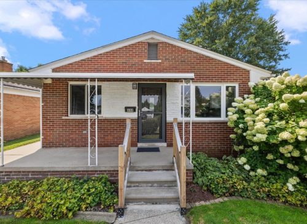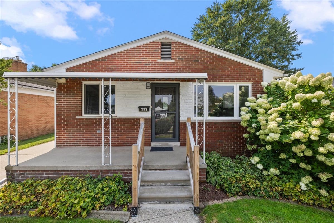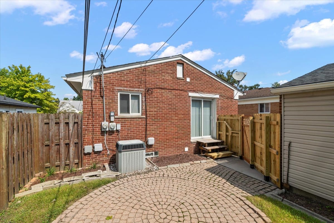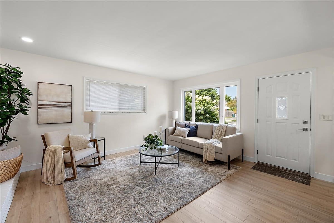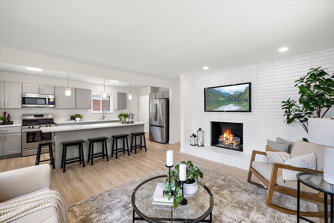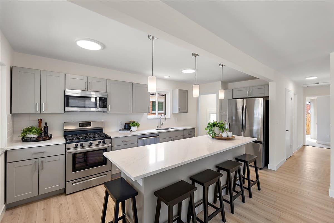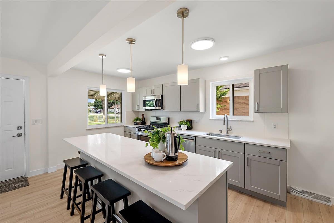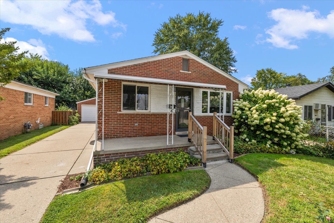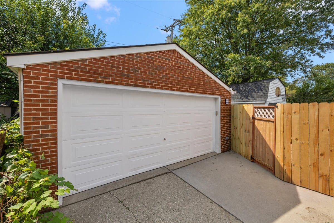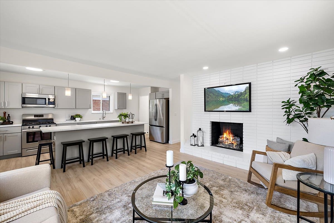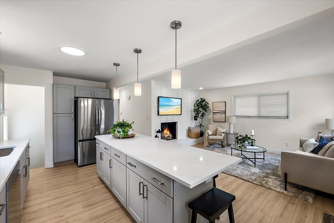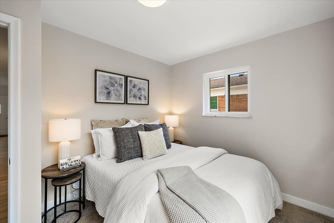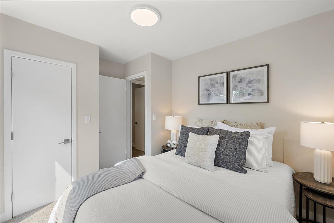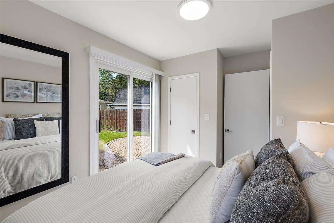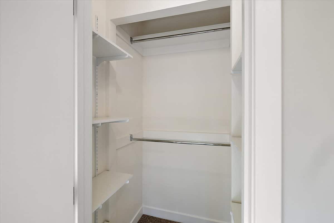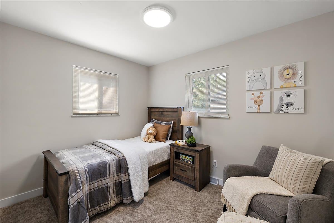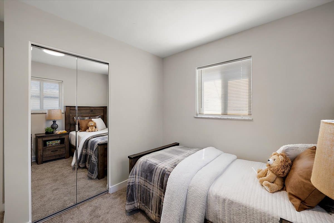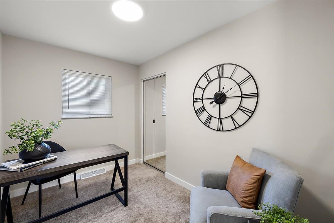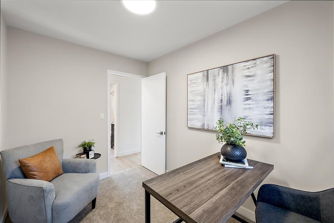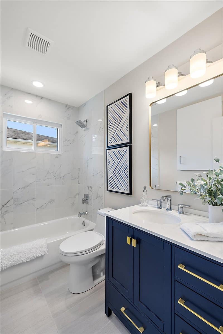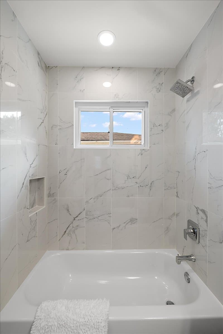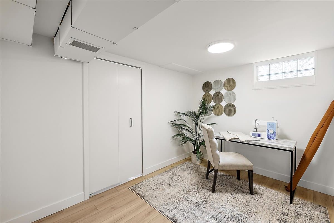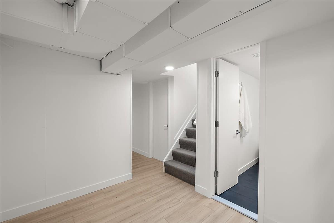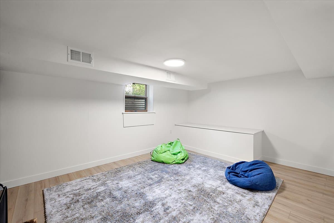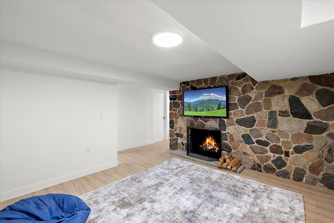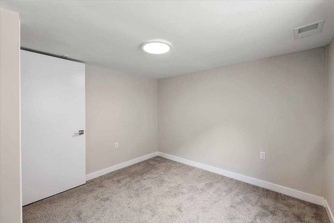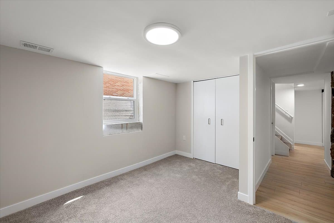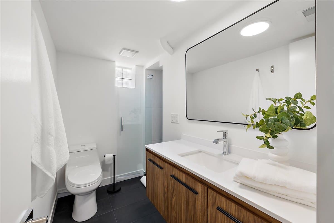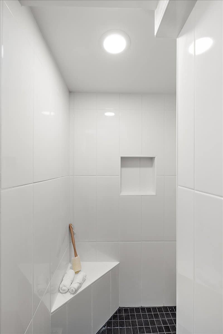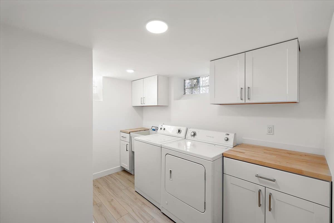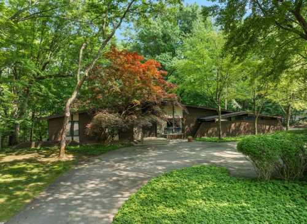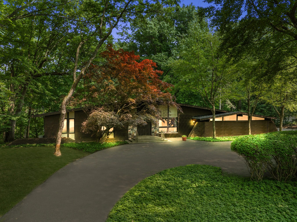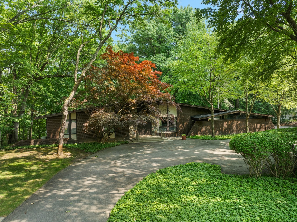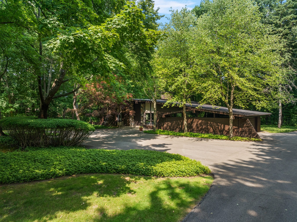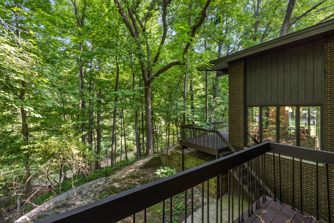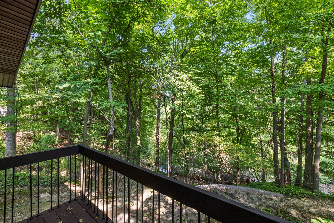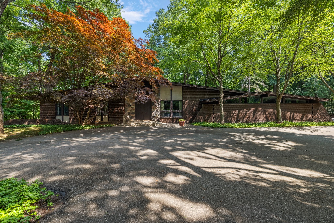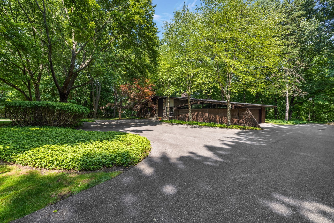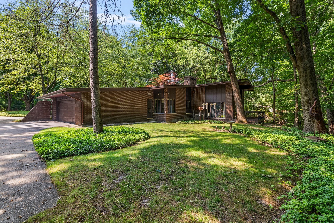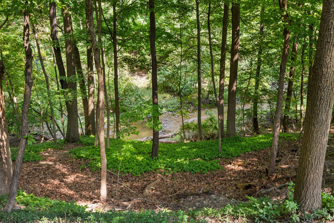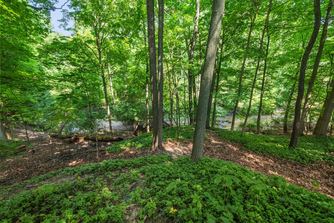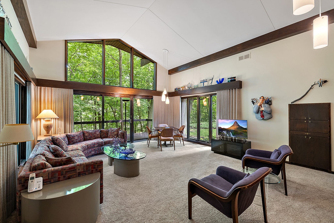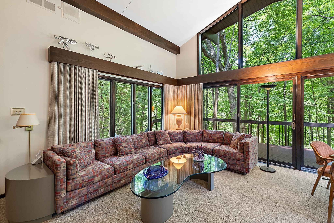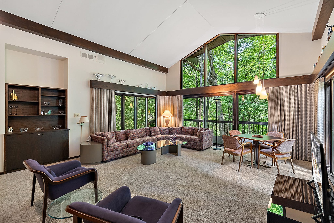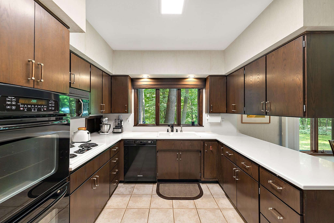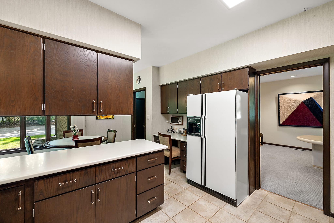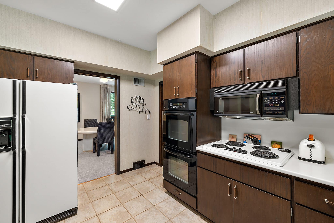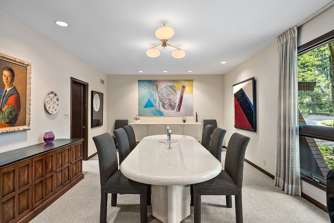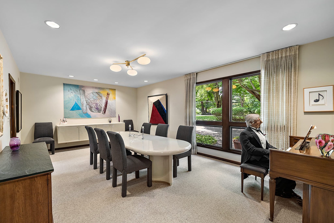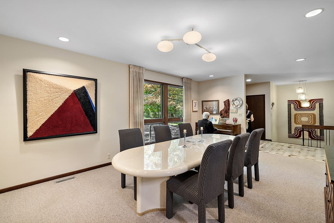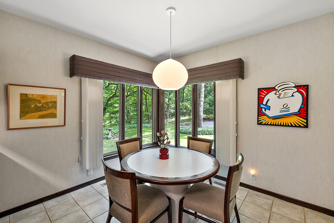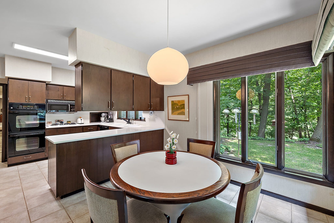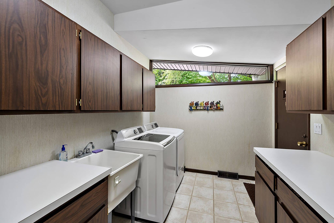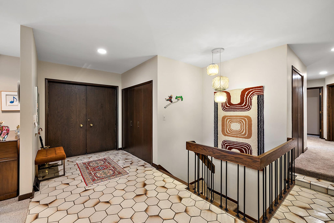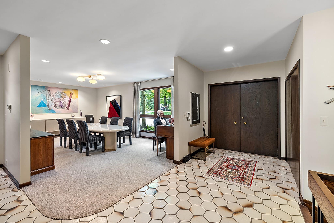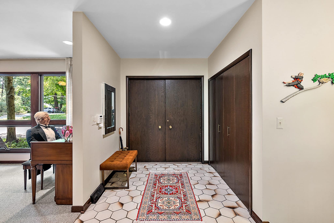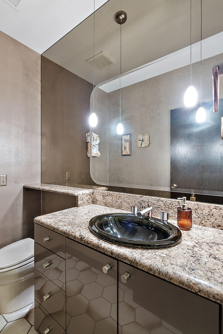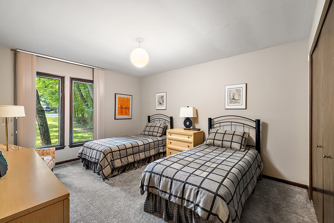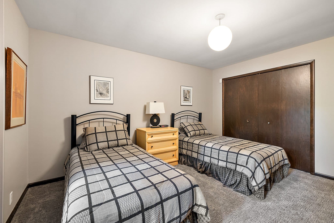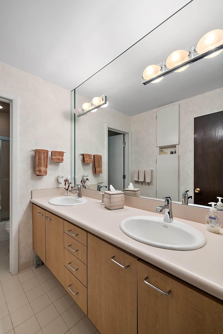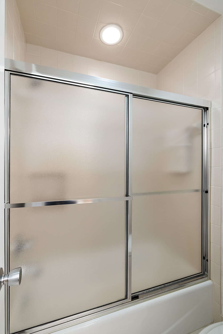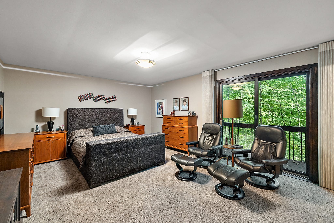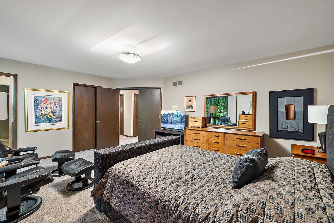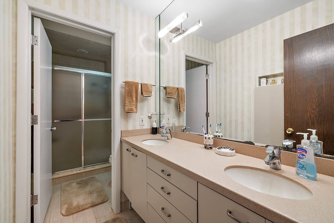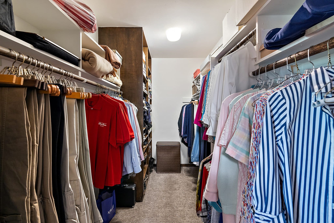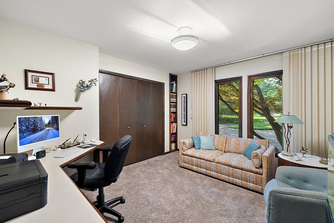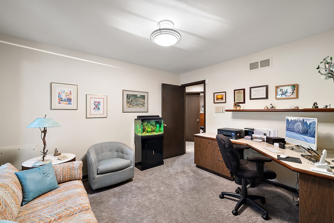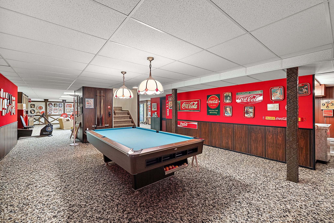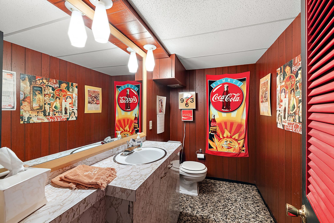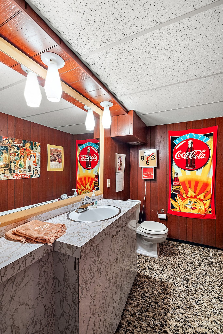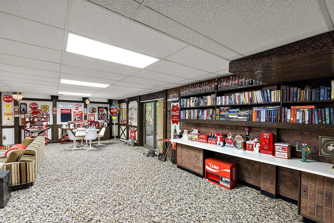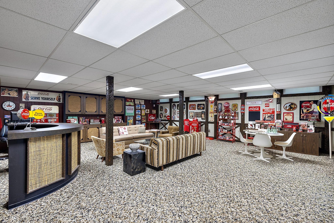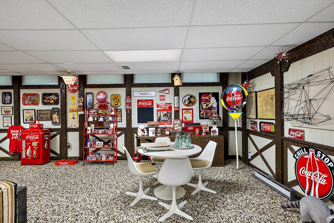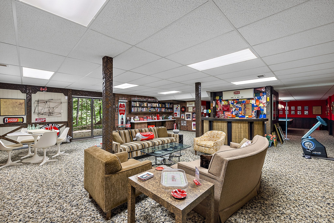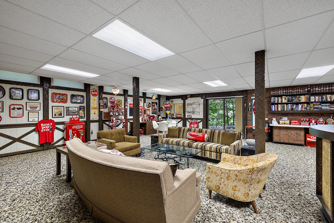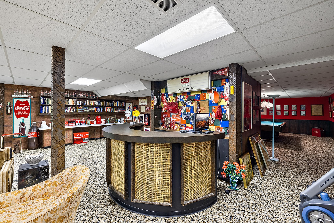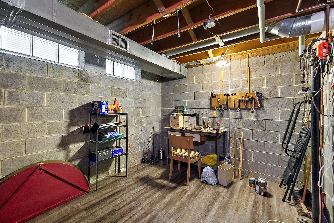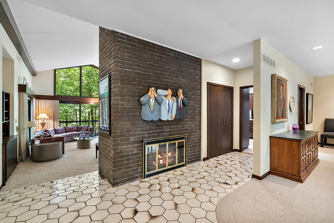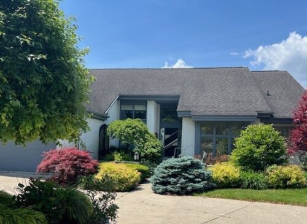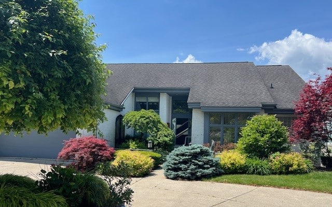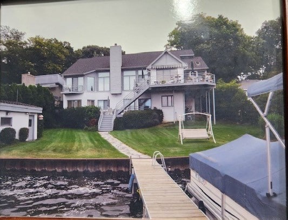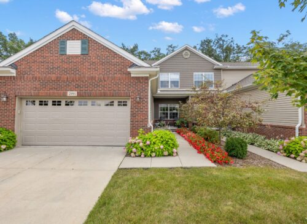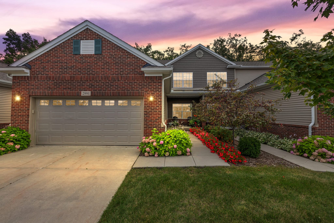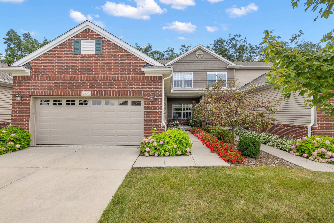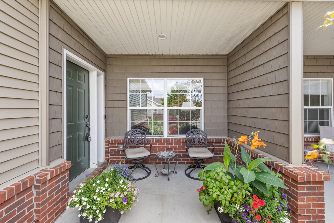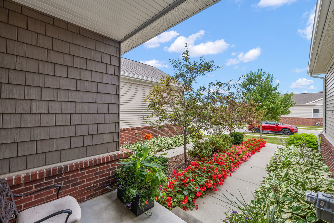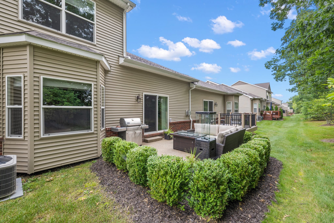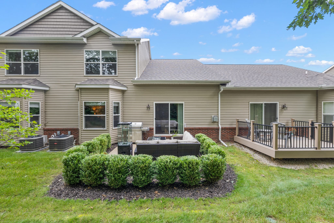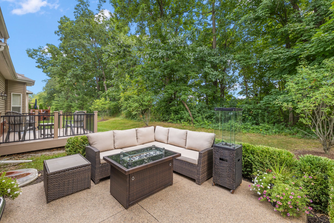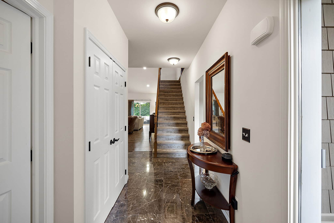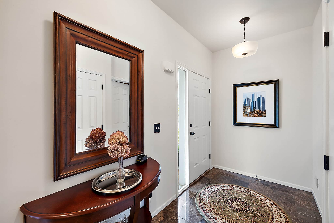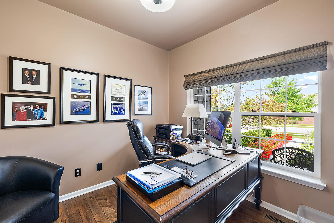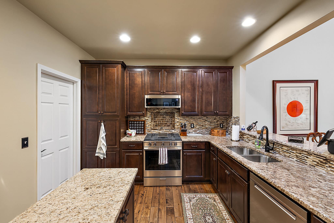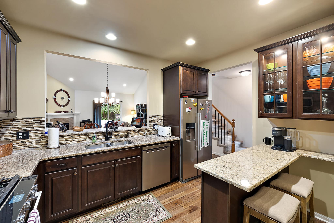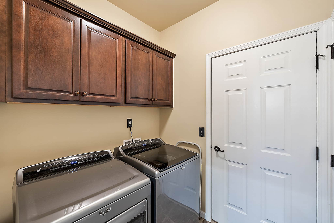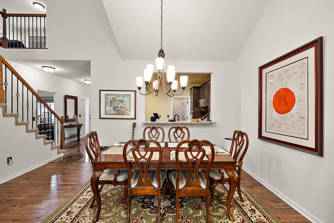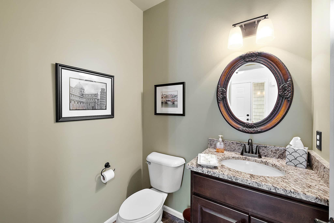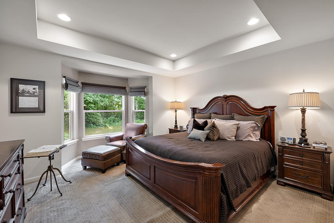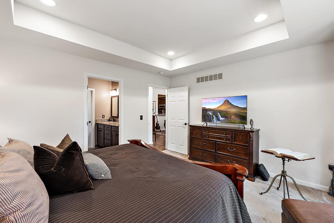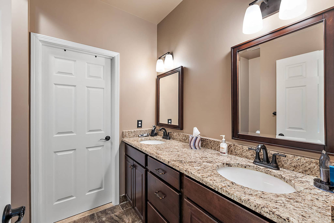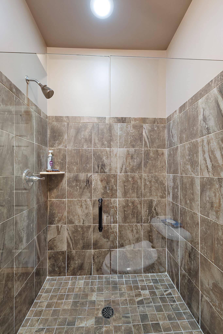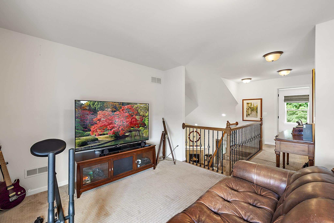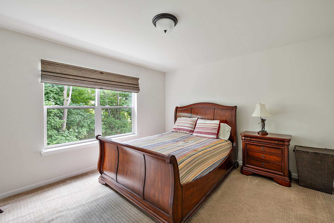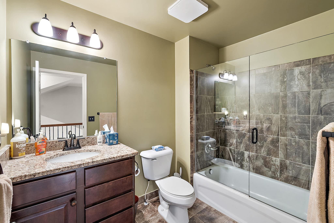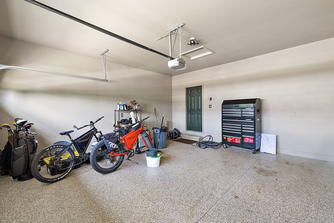
Residential Homes for Sale Around the Metro Detroit Area
Welcome to our collection of featured properties, where high-quality homes await buyers like yourself. Nestled in quaint residential neighborhoods and close to a variety of shops and restaurants, these Macomb, Wayne, and Oakland County homes offer a unique blend of luxury, style, and comfort. Discover a world above the rest at Blender Realty, and contact us today to schedule a tour.
Our Featured Michigan Properties
Welcome home to this lovely, move-in-ready brick ranch.
Welcome home to this lovely, move-in-ready brick ranch. Spacious family room and dining area with a neutral color palate. The kitchen features newer vinyl plank flooring, a brand new gas range and new microwave. Great floor plan with 3 Bedrooms and 1.5 baths on the main floor. Basement is partially finished and has potential 3rd bathroom (partially complete). Backyard features a covered patio and is fenced in! 2 car garage for added storage. Must See!
- 1112 Sq Ft + Finished Basement
- 3 Bedroom, 2 bath
- 2 Car Garage
- Brick Ranch
A cut above the rest! This fully renovated home (2024) boasts stunning features that rival those of a brand-new luxury build.
A cut above the rest! This fully renovated home (2024) boasts stunning features that rival those of a brand-new luxury build. The main floor invites you into an expansive open layout, featuring a brand-new kitchen that’s a chef’s dream. With sleek quartz countertops, a stylish tile backsplash, and an 8-foot island offering wrap-around seating for five, this kitchen is perfect for both everyday meals and entertainment. Abundant cabinetry ensures ample storage, while top-of-the-line stainless steel appliances, including a large refrigerator, 5-burner gas stove/oven, built-in microwave, and dishwasher, make cooking a breeze. Custom lighting and fixtures add a touch of elegance to the space.
The main floor also features a comfy living room, perfect for relaxing evenings. Three well-appointed bedrooms offer comfort and convenience, including the main bedroom with a walk-in closet with custom shelving and hanging space. The newly remodeled bathroom on this level exudes modern sophistication. Venture to the finished lower level, which features a play area, home office, flex space and large laundry room. Flex space has an egress window, custom closet and natural light. The second full bath showcases a custom floated cabinet and a walk-in shower with contemporary finishes. The laundry room is equipped with a newer washer/dryer, a laundry tub, ample new cabinetry, and butcher block countertops, perfect for all your laundry needs.
Located on a quiet, dead-end street, with additional space for parking. The fenced in backyard is perfect for pets. This home is move in ready and a must see!
- 927 Sq Ft + Finished Basement
- 3 Bedroom, 2 bath
- 2 Car Garage
- Brick Ranch
This architectural gem offers unparalleled privacy, surrounded by mature trees that create a serene and secluded retreat.
Welcome to a mid-century masterpiece, perfectly nestled on a breathtaking ravine with stunning views of the Franklin River. This architectural gem offers unparalleled privacy, surrounded by mature trees that create a serene and secluded retreat. The property boasts ample parking, including an oversized two-car garage, three additional spaces, and a circular driveway for your convenience.
Step inside the expansive great room, where a wall of newer Anderson windows frames the mesmerizing views of the river, immersing you in nature while ensuring complete privacy. The open and spacious dining room is the perfect setting for memorable family gatherings, while the kitchen and breakfast nook await your personal touch to make them uniquely yours.
This custom-built home features an outstanding floor plan, generous closet space, and a finished lower level with a walkout to the private patio. With brand-new carpeting in the great room and bedrooms, you can move in with ease. Plus, with a Generac whole-house generator, you’ll never have to worry about power outages.
This mid-century masterpiece is truly a must-see! Don’t miss your chance to experience its beauty firsthand—schedule your private showing today!
- 2,534 Square Feet + Finished Basement
- 3 Bed, 2.5 Bath
- Brick Ranch
- 2-Sided Fireplace
Experience unparalleled lakeside living
with this thoughtfully designed,
inviting
, and
impressive
home
on Otter Lake.
Experience unparalleled lakeside living with this thoughtfully designed, inviting, and impressive home on Otter Lake.This home seamlessly blends comfort and style, offering a stunning view of the lake from every room.The foyer introduces an expansive great room and dining area with wall-to-wall windows.The gourmet kitchen has an abundance of storage, built-in Kitchen Aid refrigerator and walk in pantry.Relax in the three-season sunroom, perfect for enjoying the surrounding natural beauty. The spacious home office, equipped with built-in cabinets, enhances the work-from-home experience.The first-floor primary suite has breathtaking lake views, dual walk-in closets, and a spa-like ensuite.The lower level includes additional living and dining areas, a built-in wet bar, two large bedrooms, a full bath, and an exercise room. A lakefront entrance with a changing area, lockers, and another full bathroom caters to outdoor enthusiasts. Year-round comfort is ensured with dual furnaces, air conditioners, and a whole-house generator. S
- 2,829 Square Feet
- 4 Bed, 3.5 Bath
- Raised Ranch Home
Spacious Move In Ready Condominium in a vibrant 55+ community. Loads of upgrades including marble foyer and custom cabinetry, Must See!
This spacious condominium(only 5 years old) is loaded with builder extras; marble foyer, wide plank hardwood floors, granite countertops, kitchen features 42” cabinets, custom bar area, crown molding, s/s appliances and roll out trays. Primary suite features a tray ceiling, bay window and spacious walk-in closet. Other features include a first floor den/flex room, expansive dining area and great room w/direct vent fireplace. Upstairs loft is bright and open to below. The backyard patio is beautifully landscaped and faces a wooded area. Two car attached garage with epoxy flooring.
- 1,838 Square Feet
- 2 Bed, 2.5 Bath
- Condominium
Indulge in the benefits of community living, where you can access a stunning pool for relaxation, and enjoy round-the-clock security at the gate. This residence provides both convenience and recreational options for your entire family.
Indulge in the benefits of community living, where you can access a stunning pool for relaxation, and enjoy round-the-clock security at the gate. This residence provides both convenience and recreational options for your entire family. Boasting large bedrooms, renovated bathrooms, and brand-new carpeting, The stylish, thoughtfully designed layout offers plenty of space for both unwinding and entertainment. Additionally, the property includes a finished basement, adding versatility and extra room to the mix, main floor laundry and 2 car attached garage.
- 2,327 Square Feet
- 3 Bed, 3 Bath
- Condominium
This large two-story condo with neutral paint tones, has a light-filled great room with a vaulted ceiling and a gas fireplace with marble surround.
Welcome to Willoway Place. This 20-unit condo development is conveniently located close to shopping, schools, and restaurants. This large two-story condo with neutral paint tones, has a light-filled great room with a vaulted ceiling and a gas fireplace with marble surround. Formal dining room and first floor office/library. The kitchen features hardwood floors and an island that opens to a wood deck. Three bedrooms with a large primary bedroom surrounded by two walk-in closets and spacious bath. The roomy 1,361 sq. ft. basement has great potential and awaits your personal touches. First floor laundry and two car attached garage. All appliances are included. Bloomfield Hills schools and a short distance to Way Elementary. Don’t miss this rare opportunity!
Contemporary two-story townhome with ample amenities.
Contemporary, two-story townhome located in Bloomfield’s most sought-after location. Experience the unique charm of having nearly 1,500 square feet of extravagant amenities and entertaining spaces throughout this beautiful condominium.
Upon entering, you will be greeted by an inviting foyer with hardwood floors and an expansive living room. This then flows seamlessly into the recently updated chef’s kitchen. The gourmet kitchen is equipped with stainless steel appliances, custom cabinetry, sleek countertops, excellent storage space and a lovely breakfast nook. The other side of the kitchen features a spacious dining room, perfect for family and friends, and connects to the rear grounds through beautiful french doors.
Upstairs features 2 primary bedrooms, including the primary suite, which is complete with a custom finished walk-in closet and a stunning bath. Enjoy the second primary bedroom which includes a nice bath and excellent closet space. Additional interior highlights include; newer mechanicals, a newer roof, fresh paint throughout, and much more.
The basement boasts ample storage space, a large recreation area, and the opportunity to be utilized for multiple additional uses. Enjoy a private backyard with a beautiful lush landscape situated near a pond. With amazing finishes throughout, 2 beds, 2.1 baths, 1-car attached garage, and a private community pool. Located in Bloomfield’s best location, with Bloomfield Schools and close proximity to all the best stores, restaurants, Welcome Home!
This Craftsman style home featuring 4 bedrooms and 2 baths underwent a complete transformation
This Craftsman style home featuring 4 bedrooms and 2 baths underwent a complete transformation; meticulously taken down to the studs and expertly rebuilt in 2023! Everything is brand new, from the furnace to the air conditioning, ensuring comfort and efficiency. The interior boasts a blend of sophistication and charm, featuring all-new windows, interior doors, light fixtures, carpet, and carefully refinished hardwood floors. The heart of this home is its gourmet kitchen. Equipped with a deluxe gas stove, self-cleaning oven, full-size deluxe refrigerator, microwave, and dishwasher, it’s a haven for a culinarian. The kitchen’s soft gray cabinets and Quartz countertops elevate the space, creating timeless elegance. Each of the four bedrooms is a haven of comfort, boasting custom closets designed to maximize space and efficiency. The bathrooms are modern retreats, featuring gorgeous, tiled floors and shower walls, granite countertops, and spa-like plumbing and lighting fixtures. The laundry room is complete with washer and dryer included! Venture downstairs to a finished basement, offering additional space ideal for a home office or game room. The outdoors beckon with a brand new extra-wide and long driveway leading to a detached oversized garage. The fenced in backyard with lovely patio creates, incredible perennial garden, creates a private oasis. Must see for yourself! This home is move in ready.
Stay Connected With Us

Contact Blender Realty Today
At Blender Realty, our goal is to provide you, our client, with an exceptional home-buying and home-selling experience. Contact us today to start a conversation and discuss the endless real estate possibilities.
Thinking of Selling? 5 Key Steps Before Listing
Selling your home is an exciting step—but preparation is key to making a lasting impression. Buyers decide within moments whether…
How to Tackle Affordability & Interest Rate Objections Fast
In today’s market, homebuyers are more cautious than ever, and two of the biggest roadblocks builders face are affordability concerns…
Avoid the 5 Most Costly Home Buyer Blunders
Avoid These 5 Costly Homebuyer Mistakes – And How to Do It Right Buying a home is one of…

